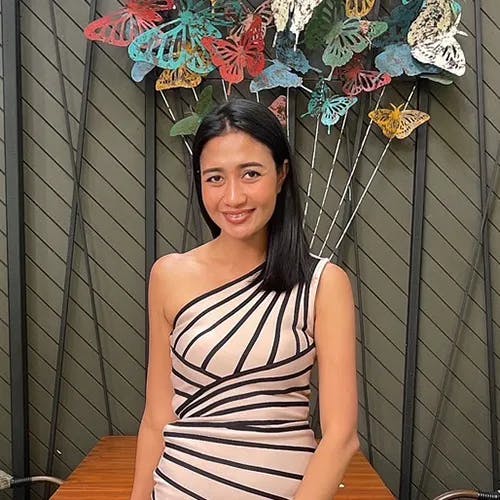Show all images





Price฿43,000,000
Bedrooms4
Bathrooms5
House Size790 m²
Land Size2,136 m²
Furnishedfully
Contemporary Modern 4 Bedroom with Waterfall in Mae Rim
Contemporary Modern 4 bedroom on 1-1-34 Rai (2,136 m2) in The Rim Tai Than Village just opposite Four Seasons Resort in Mae Rim. Designed by OPENBOX Architects in Bangkok, winners of Arcasia Regional Council Asia, Asia Property Awards, and German Design Awards. The house is a single-story design with large, covered patios on all sides. The entrance of the house features a leveling ramp leading to a long-covered entryway with patio, teak wood battens as a design accent, and floor-to-ceiling windows running along the main living room. The main entrance is accented with hand-crafted clay jars by The Doi Tung Project and a gorgeous ancient wooden archway. The 3.5-meter solid teak wood doors lead on to the foyer and huge, open-plan main living area with western kitchen, dining area, and living room. Floor-to-ceiling windows highlight the central feature of the property: a two-level waterfall and tropical fern garden. The master bedroom is off the far end of the living room with large walk-in wardrobe, floor-to-ceiling windows overlooking the garden pavilion, and private patio. The large master bathroom has his and her sinks, separate toilet and shower. A smaller guest bedroom, designed for a caretaker or as a nursery, is just off the master bedroom and has a private bathroom. The fully equipped Thai kitchen is located behind the Western kitchen with a convenient back entrance to the carport, maid’s quarters, and laundry area. The guest wing has the two guest bedrooms, both with en suite bathrooms, and views onto the front garden. A 70 m2 pavilion in contemporary Lanna style, designed by Ajarn Julthat Kitibutr, overlooks the Japanese inspired gardens and pond. The pavilion is accessible from the front patio, master bedroom, and backyard waterfall patio via stone walkways. A paved walkway winds its way around the periphery of the garden providing easy access to the top of the waterfall and gorgeous views over the property and to the mountains of Mae Rim.Features:
- hardwood
- closet
- garden
- patio
- laundry
- maid room
- storage
- air conditioning
- high speed internet
- mountain view
- city water
- septic tank
- western kitchen
- thai kitchen
- covered parking
House Video:
